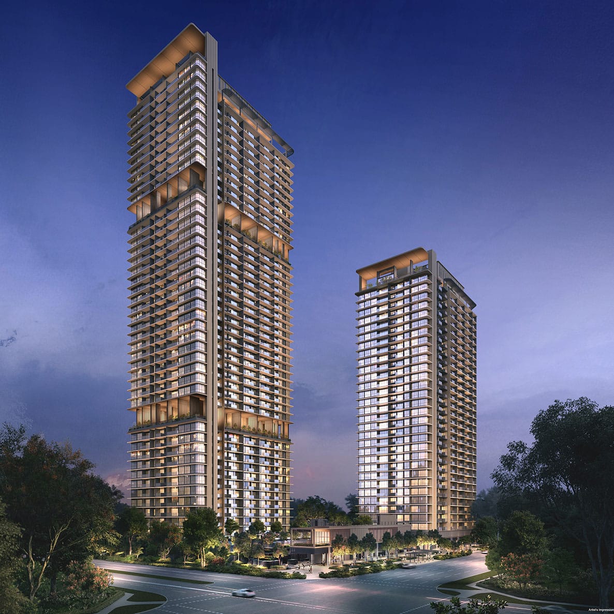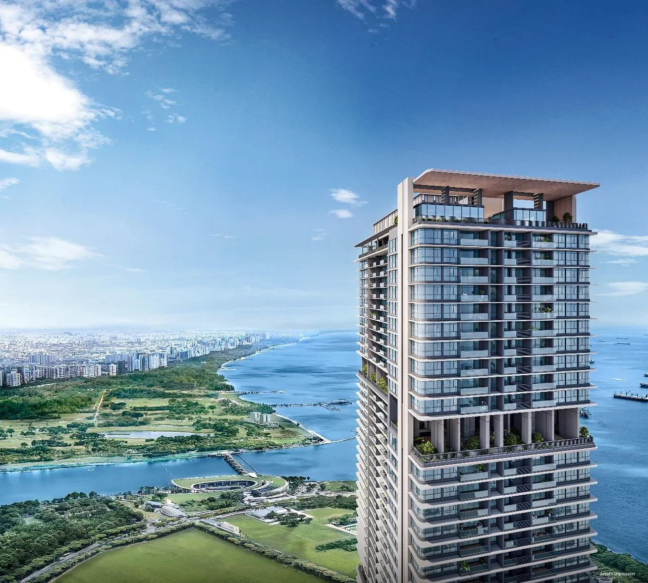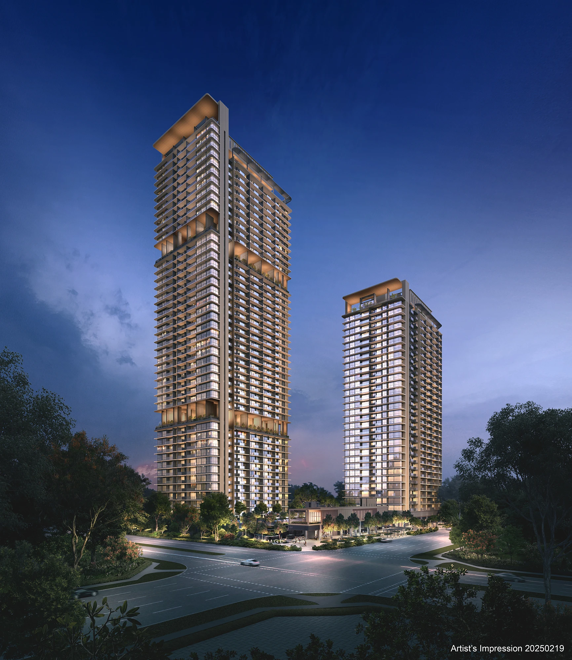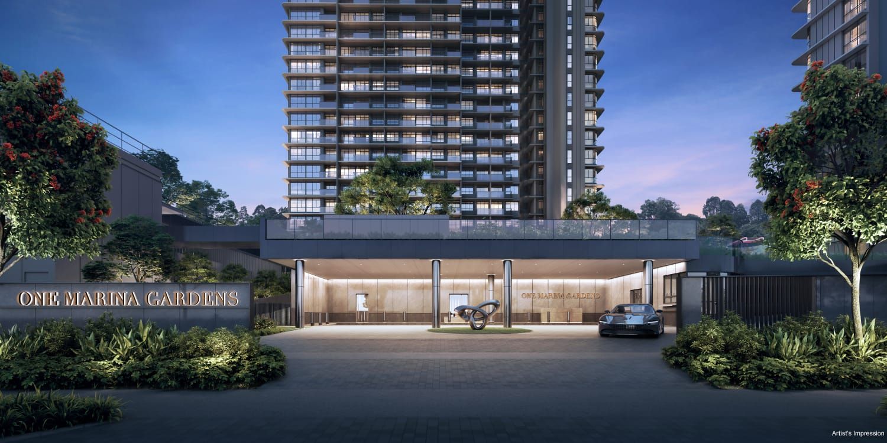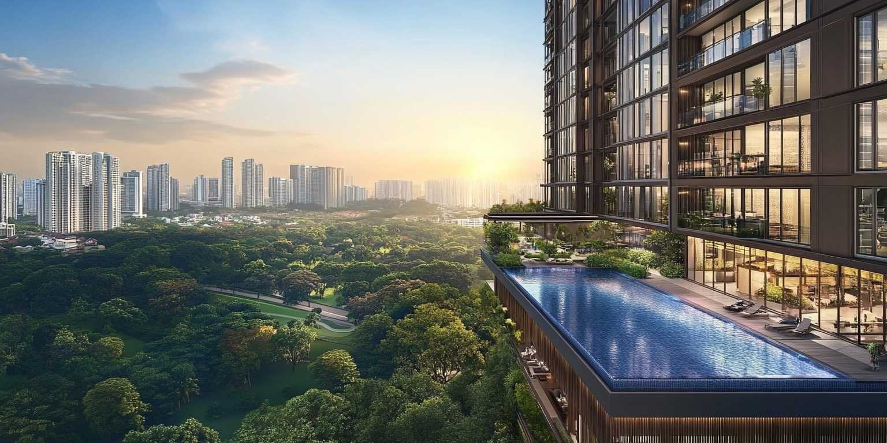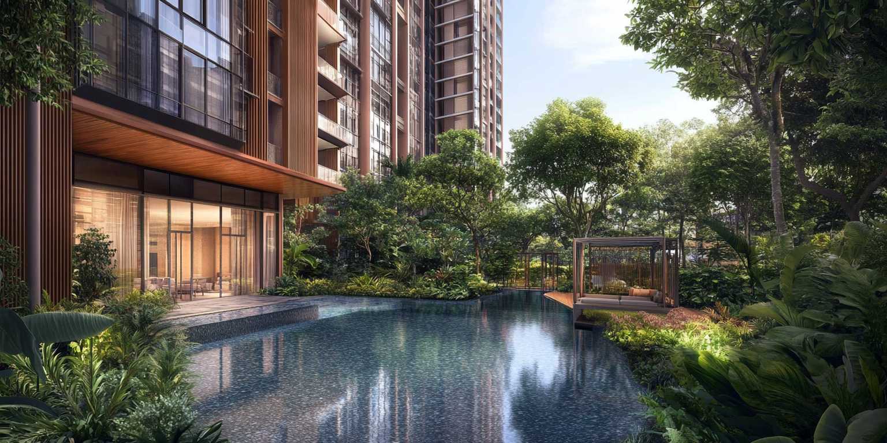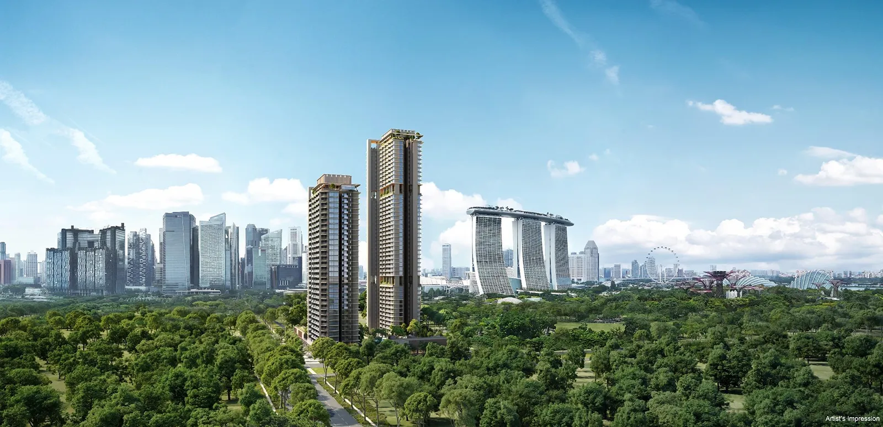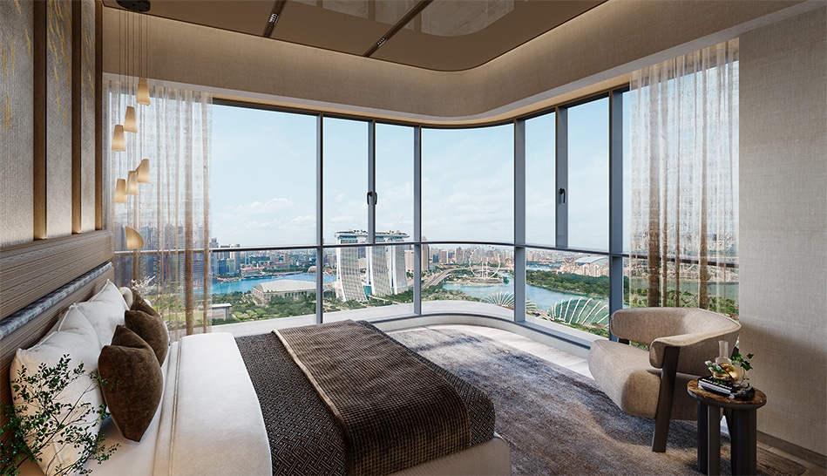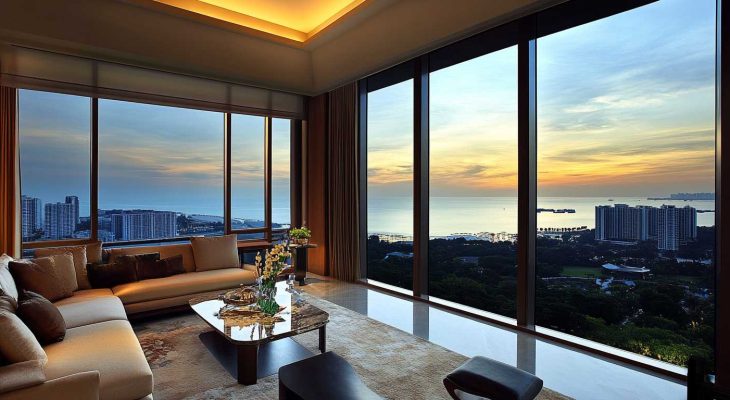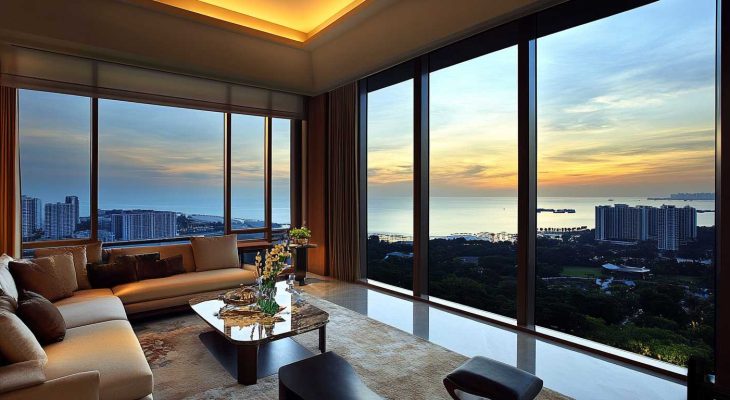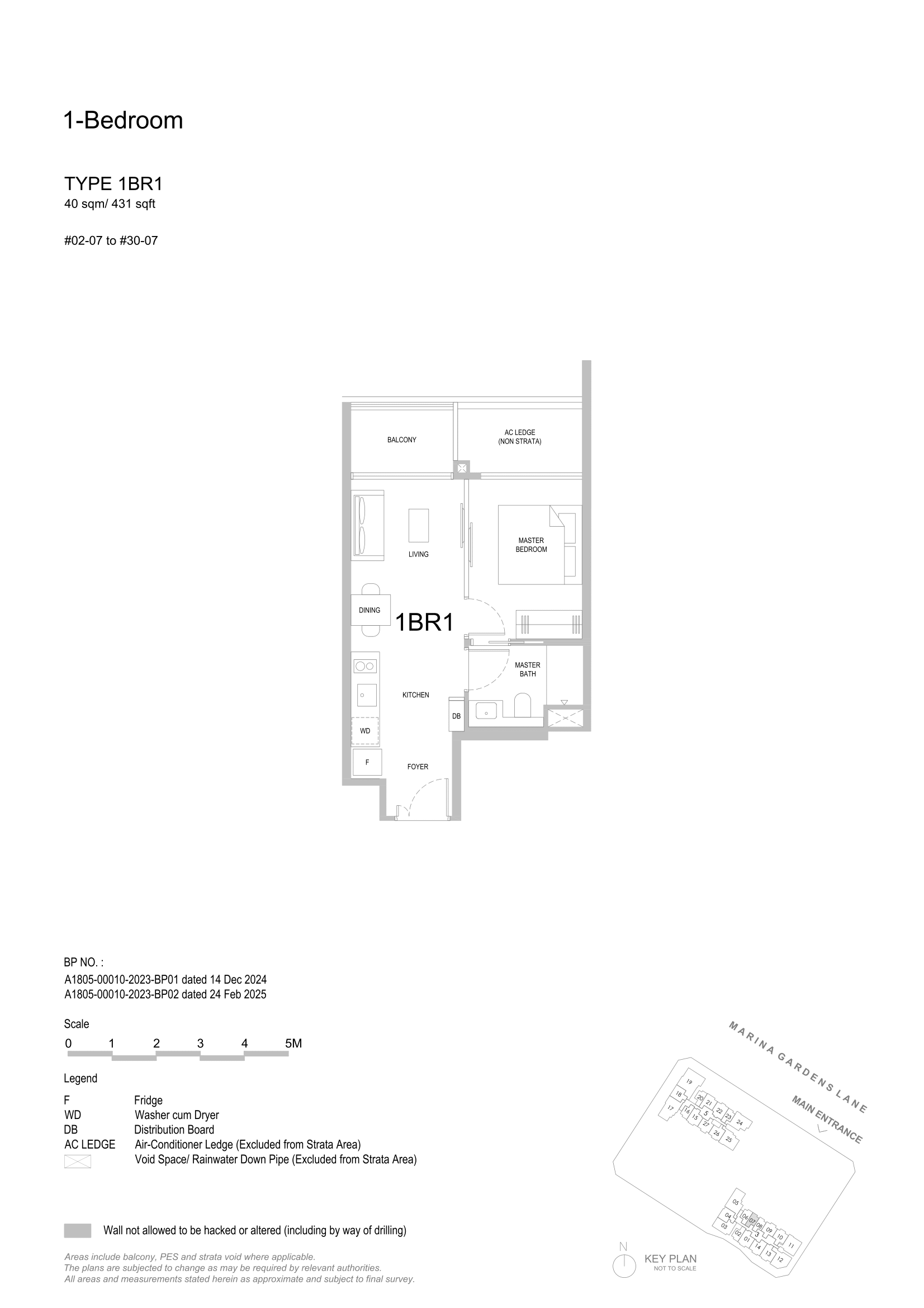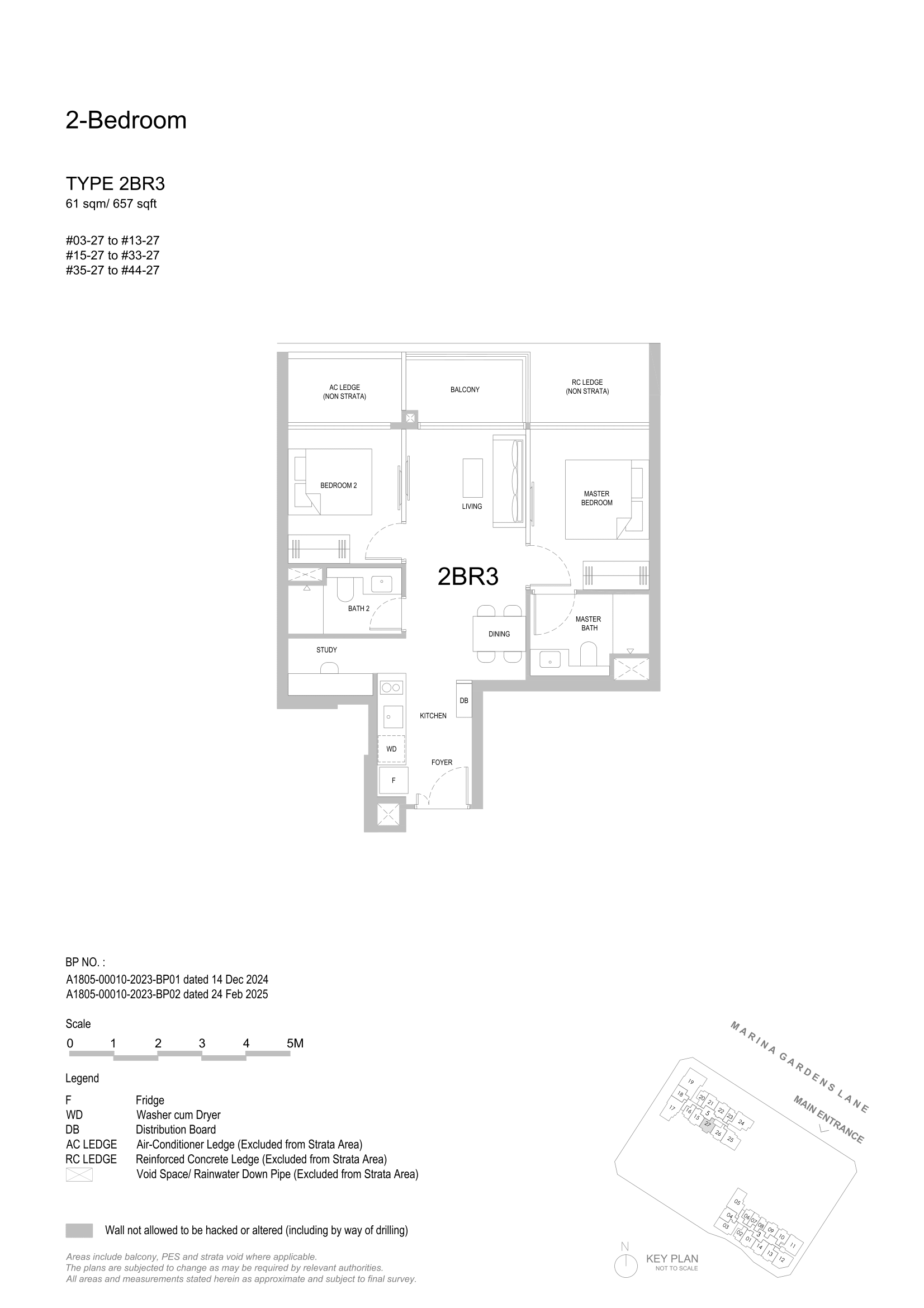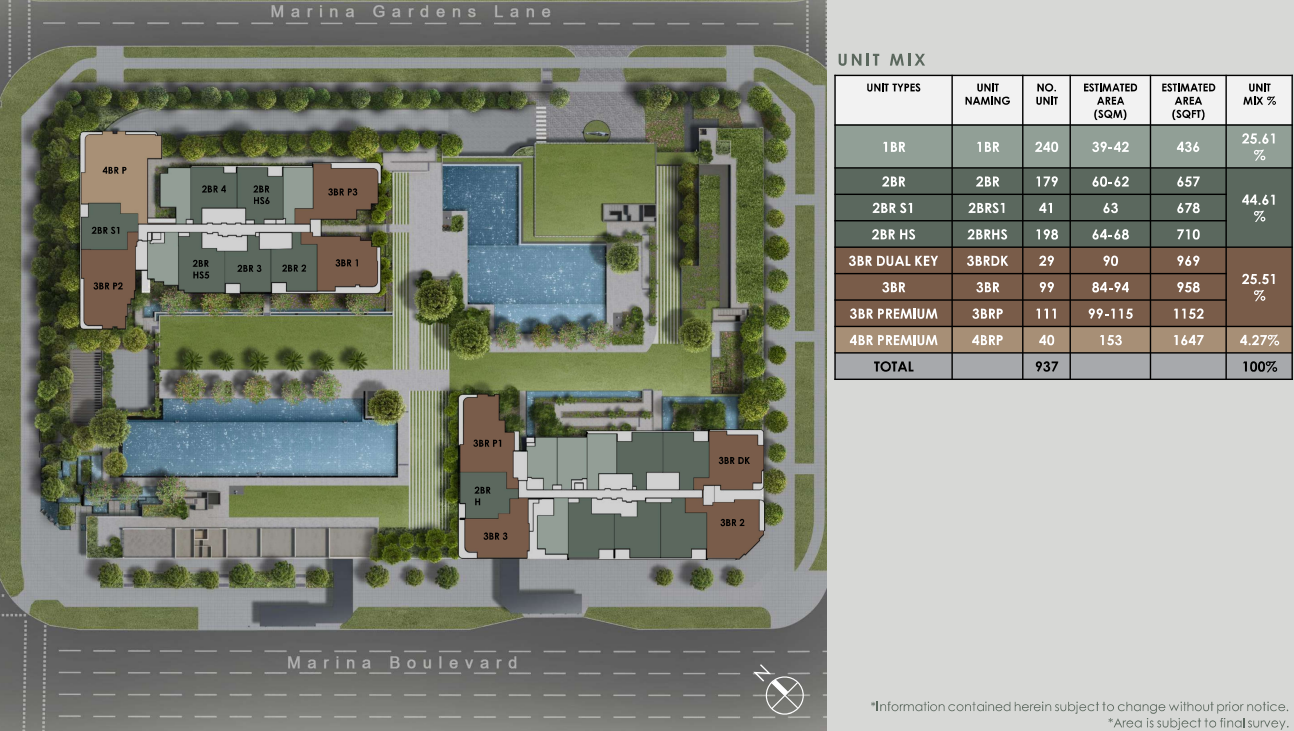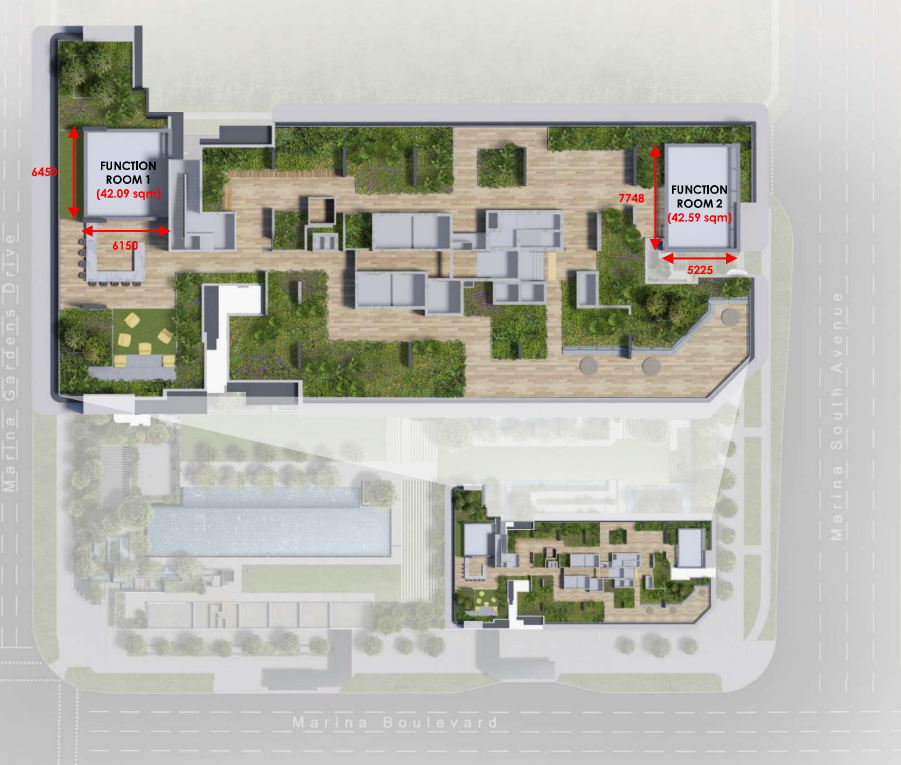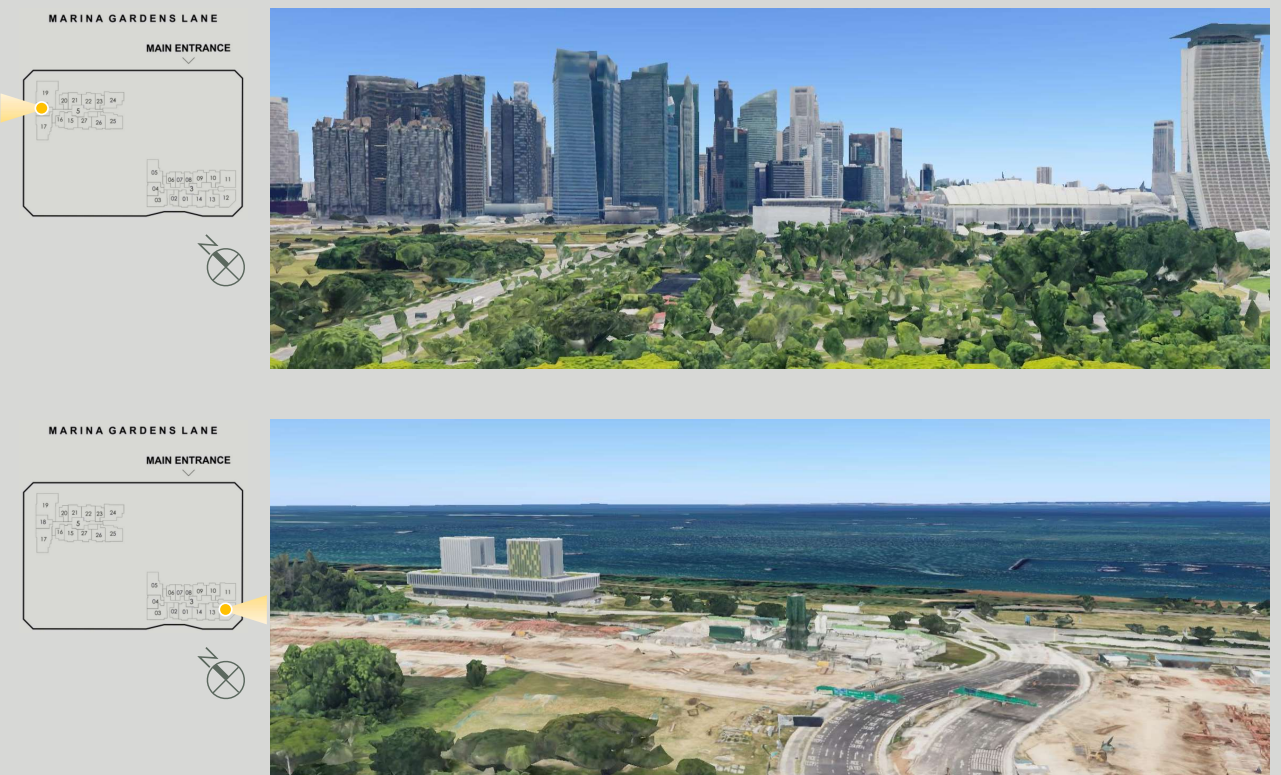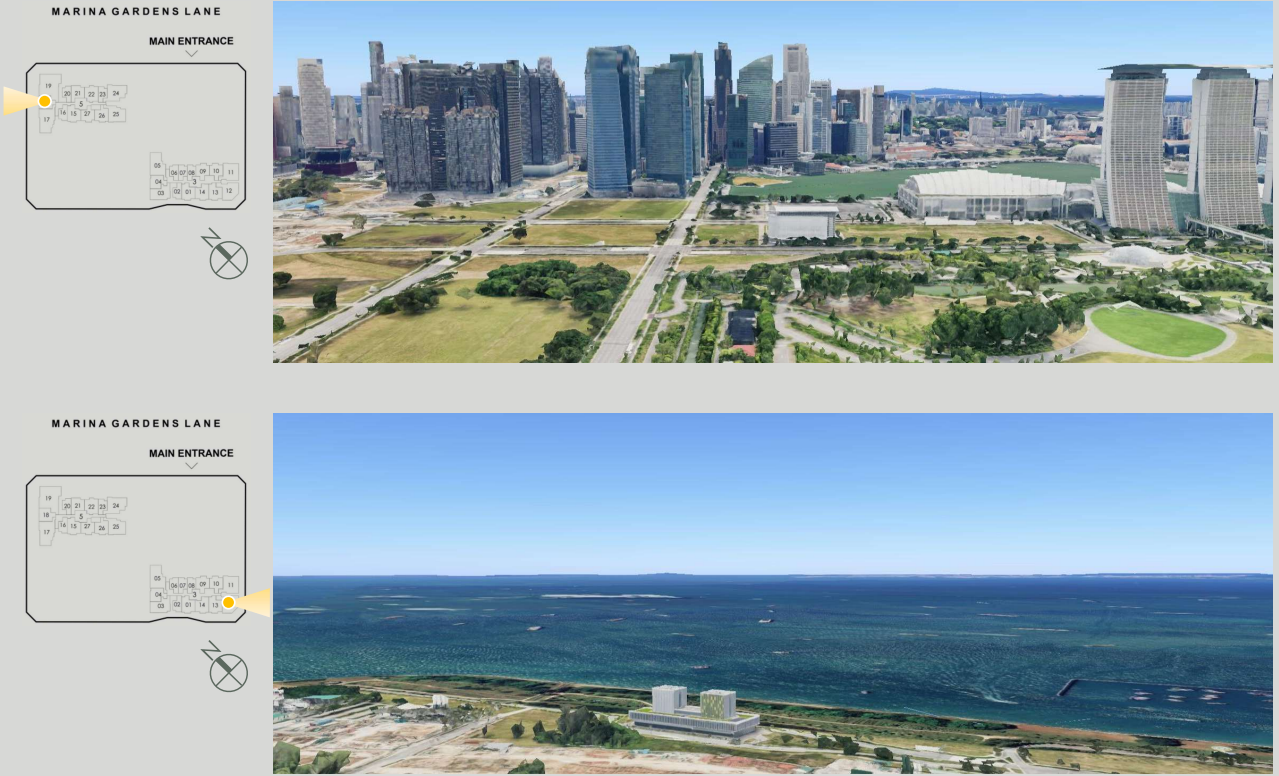Explore the Potential of One Marina Gardens
One Marina Gardens
One Marina Gardens offers a rare opportunity to live in one of Singapore's most prestigious neighborhoods, with stunning panoramic views of the Marina Bay and easy access to major attractions such as Gardens by the Bay, the Singapore Flyer, and the Marina Bay Sands. Residents will enjoy a seamless blend of city life and scenic tranquility, making it the perfect location for those who desire luxury living in the heart of Singapore.
Learn MoreConveniently located next to the Marina South MRT station, One Marina Gardens is ideally situated for connectivity. The development is well-connected to major expressways like the East Coast Parkway (ECP) and Marina Coastal Expressway (MCE), making it a breeze to travel to other parts of the city. With proximity to Singapore's central business district, this project ensures effortless access to work, shopping, and entertainment hubs.
Learn MoreOne Marina Gardens is designed to provide residents with a luxury lifestyle, offering a comprehensive range of amenities. Enjoy world-class facilities such as exclusive retail outlets, gourmet dining options, state-of-the-art fitness centers, and childcare services. Whether you’re looking to unwind or socialize, the development promises a diverse range of experiences for all ages and preferences.
Learn MoreOne Marina Gardens is set to become a prime investment opportunity, with a high potential for capital appreciation. With its unparalleled location in the heart of Singapore’s Marina South district, demand for properties in the area is expected to grow significantly. The integration of future developments, including business parks and retail hubs, will further enhance the appeal of the property for both investors and homebuyers.
Learn More📌 Project Launch: 2028
📌 Contact for More Info: Get in touch to register your interest and stay updated on the latest developments, launch events, and exclusive offers. Don't miss out on securing a piece of this prestigious development.

